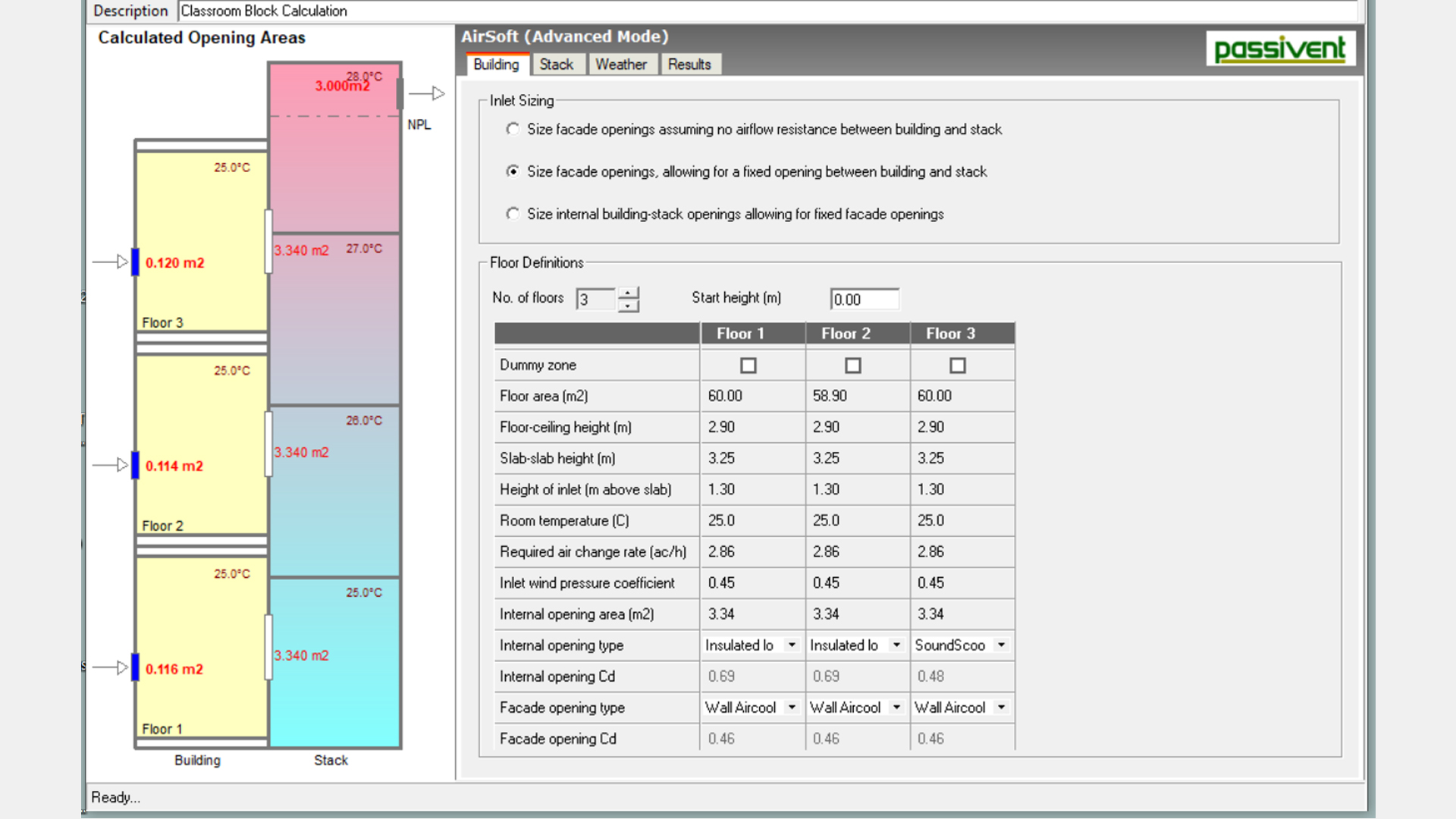Bulk airflow calculations and quotations
Passivent uses its own in-house software called Airsoft to create bulk airflow calculations.
The NatVent™ Research Project (lead by the BRE) originally produced design software, from which Passivent developed its own enhanced version. Based on CIBSE AM10 and BS5925, it provides an integrated design approach that takes account of all facets of the ventilation requirements.
This software, written and independently audited by Oscar Faber, is used to calculate sizes of air inlets, air transfer grilles and air outlets to achieve the optimum performance and natural ventilation design flow rates on a steady state basis.
Typical calculations are based on a fixed outlet size, normally the roof terminal. Then, by determining either the façade air inlet opening size or internal opening size between the building and the stack, the software will complete the calculation to achieve the target air change requirements.
There are three different calculations within the software package:
- Size of façade openings assuming no airflow resistance between building and stack. Commonly used for atrium type ventilation systems.
- Size of façade openings, allowing for a fixed opening between building and stack.
- Size of internal building-stack opening allowing for fixed façade openings (this is the most commonly used calculation method).

Calculation report sheet
The description of the relevant calculation method is shown under the design title at the top of the print-out page.
As a room’s elevation position affects its ventilation performance, if necessary ‘dummy’ unventilated floors are entered into the calculation to represent a true building model. This ensures calculations are made at the correct building elevation. For example, calculating the ventilation rate for the first floor only would require the provision of a ground floor so the software uses data at the correct height.
Stack Definition Section
A slice represents a section of the stack used to exhaust the stale buoyant air. Commonly, stacks are vertical duct chimneys or atriums. The temperature of the slices typically varies by 1ºC per 3m of stack.
The outlet height above datum is the height the stack exhausts on the roof.
The outlet wind pressure coefficient, again, is based on the AIVC Document and upon the independent research data from Brunel University.
The neutral pressure line is typically placed 0.5m above the top floor ceiling slab to ensure down draughts are avoided. Product Cd values are also included.
Weather Section
The outside temperature is an arbitrary value used to design the system. Passivent adopt 25°C to represent a warm summer day.
The wind speed at building height is calculated by the software package using historical data and is dependent on site location. The site topography is recorded as open flat country, rural, urban or city location.
Calculated Inlet and Outlet Opening Area (Results)
This section shows the results taken from the data entered into the above sections.
The software calculates indicative opening areas from the data entered and these are shown under the headings “Base No Wind” and “Base with Wind”. One figure assumes there is no wind present and only buoyancy forces exist. The other assumes there is a wind pressure enhancing the extract flow rate.
In most cases, Passivent will calculate with a fixed outlet size, i.e. the roof terminal, in which case the base figures will not be used. By setting the size of the fixed outlet, i.e. in our example a 1250 x 1250mm roof terminal at 1.030m2, the software calculates the free areas required inside the building to achieve the specified performance.
The stack size is determined from the stack inlet grille dimensions generated from these results.
This section shows the results in table format for each floor. The sketch profile shows a graphical representation of the building section and the calculated opening sizes. Additional pages for air velocity and pressure drops are sometimes included within the report.
Finally the Airsoft software purely calculates ventilation opening sizes and does not calculate heat gains within the building. A thermal model will be required in this instance – see Thermal Modelling for more information on this.
Quotations
On completion of the bulk airflow calculations a detailed quotation is then prepared and sent out to the customer.

