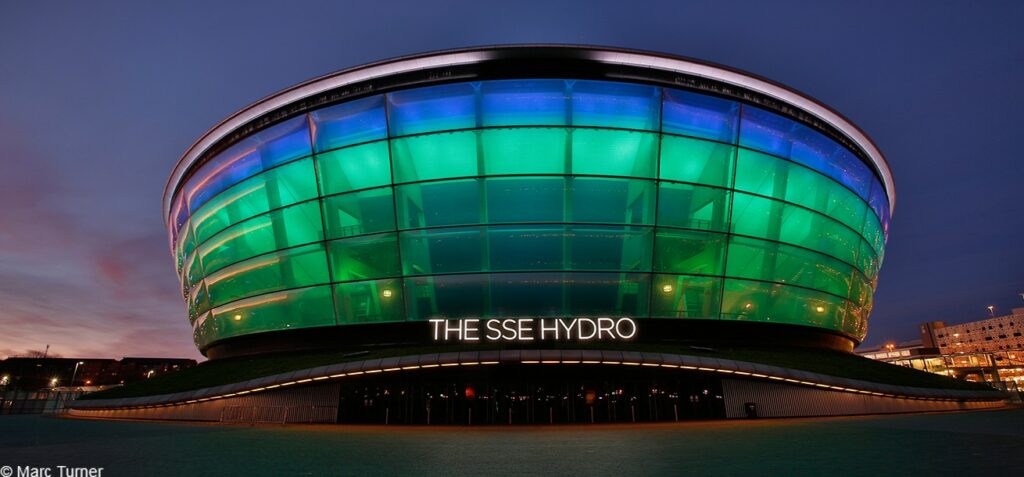
Passivent, working in partnership with Arup, designed, manufactured and supplied a natural ventilation system for the SSE Hydro arena, situated in Glasgow.
Built on the site of the former Queen’s Dock and located alongside the Scottish Exhibition and Conference Centre and Clyde Auditorium, the SSE Hydro was inspired by ancient Greek and Roman amphitheatres, offering the optimum balance of viewing angle and distance from the stage. It is the only UK venue of its scale built specifically for concerts and is the largest entertainment venue in Scotland.
Opened in September 2013 it accommodates a wide range of concerts, conferences and events and has a seating capacity of 12,000.The arena was selected as a host venue for the 2014 Commonwealth Games. The SSE Hydro is recognised for its sustainable build, having achieved a ‘Very Good’ BREEAM rating.
The challenge
The building required an energy efficient ventilation system to introduce greater quantities of fresh air into the building and also to extract warm air from the building at varying times of the day. When a concert is due to take place for example, there is a large influx of people congregating in the entrance areas which can lead to a build-up of warm air in a very short space of time. To complement the mechanical system throughout the rest of the arena, Arup specified a natural ventilation system in order to prevent this situation from occuring and to provide fresh air all year round.
The system was required to fully integrate with the overall building management system to regulate the temperature in the summer. It also needed to respond to CO2 levels in the winter and provide an additional override facility for additional thermal comfort when needed.
The solution
To meet the challenge of a fully integrated, thermally responsive natural ventilation system, Passivent developed a customised passive stack ventilation strategy to introduce fresh air to the main and VIP entrances of the SSE Hydro arena where the food and bar areas are situated. Natural ventilation occurs as a result of thermal buoyancy caused by the height difference between the high and low level openings. The thermostatically controlled dampers exhaust the warm, CO2 rich air at high level and open automatically to draw fresh air into the building at low level.
A total of 150 Passivent bespoke, internal insulated dampers were installed into the steel structure of the building. Three banks were fitted at low level above the main entrance doors in the centre of the building and at each side of the building above the two VIP entrance doors. The dampers – which can also be supplied as part of Passivent’s Aircool® range – were also installed at high level in a large semicircular ring around the top of the building, to act as outlet louvres.
To satisfy the requirement for a fully integrated system, Passivent’s iC8000 intelligent control system, using the company’s own proven natural ventilation software, was integrated with the building management system.
The system monitors the indoor climate for temperature and CO2 through installed sensors and automatically controls the opening and closing of the motorised dampers to ensure a comfortable environment. It also incorporates an additional override facility to open and close the dampers if needed. Passivent was specified by Arup at an early stage and worked closely with them on site to provide technical support locally. Early engagement with Passivent enabled the client to find the most appropriate balance of cost, performance, building integration and system design for the project.
Passivent offers ventilation solutions for a broad range of markets including education, commercial and care homes and provides a free of charge thermal modelling service to enable a greater robustness in design.

