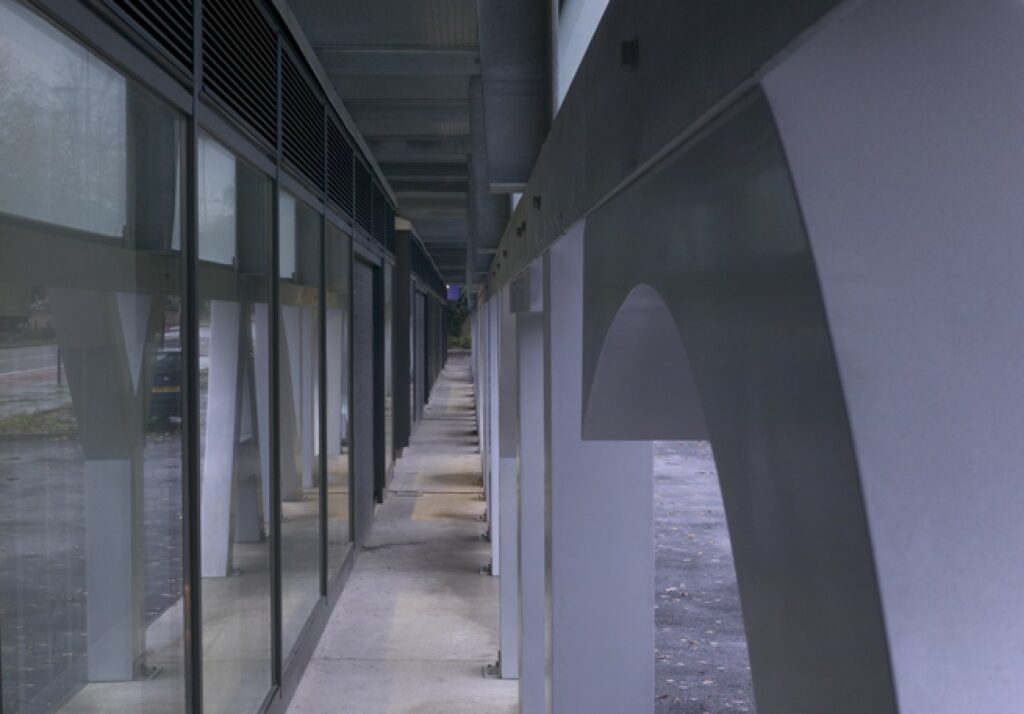
New life is being breathed into a 1960s college building in the heart of London through innovative ventilation techniques. City & Islington College needed to upgrade its four-storey Centre for Business, Arts & Technology in line with changing vocational courses, but had a limited budget with which to achieve the mix of accommodation from specialist studios for dance, fashion and printing through to engineering workshops and recording suites, and additional requirements such as a library, administration facilities, a nursery and café.
Wilkinson Eyre Architects’ solution was to redesign the interior to take into account student movement, cutting out long corridors and creating a central courtyard. To ensure compliance with DfE requirements to utilise sustainable solutions as far as possible, the ventilation strategy focused round a natural ventilation chimney, a 100m long double skin glass buffer zone on the façade fronting the busy adjacent main road and Passivent Aircool® ventilators.
Buffer Zone
The buffer zone, which runs from the firstfloor to enable adequate access to the building and movement round the communal areas at ground floor level, allows fresh air to enter the building whilst minimising noise penetration and optimising external temperature changes.
The central chimney provides continuous air movement drawing ‘used’ air out of the building by the buoyancy effect by which warm air rises, with extraction boosted by a roof-mounted turbine. As the buffer zone could not include the ground floor, a solution had to be devised to provide natural ventilation to that area. As a result, 27 acoustically treated Passivent Aircool® ventilator units have been installed to draw the fresh air through the building facade and circulate it throughout the rooms, with each unit providing an average geometric free ventilation area of 0.375m².
Bespoke Façade Ventilators
Passivent has developed bespoke versions for the College, including a double bank of acoustic chevrons in each Aircool unit. Working closely with the acoustic consultant and using Passivent’s testing results for the standard acoustic product range, the unit was calculated to achieve a noise attenuation of 30dB.
The thermostatically controlled Aircool® units open automatically to draw replacement, fresh air into the building achieving penetration depths of five times the floor-to-ceiling height. Daytime heat build-up is also automatically dissipated via the units at night. Stafford Critchlow, architect for the project at Wilkinson Eyre, commented, “It is a DfE requirement to utilise natural ventilation as far as possible. The buffer zone effectively provides this from the first floor, but we needed a means of extending the natural ventilation strategy throughout the building i.e. including the ground floor. Passivent helped us achieve that.”

